WARWICK
WARWICK
FLOOR PLAN DETAILS
The Warwick is a plan that has everything you could need, in an efficient use of space while not sacrificing any functionality or design. This two story plan is packed with storage and plenty of space. On the main level you will find a large open concept living room. The kitchen includes granite countertops, custom cabinetry, ample storage, and natural light from the dining room. Off the kitchen is the laundry room, half bath and the primary bedroom and bathroom. The primary bathroom, on the main level, features a granite vanity with the option to have double vanities, private toilet room, tub/shower combo with a wall tile surround (replace the linen closet with a walk-in shower and separate tub), and so much more. Upstairs includes 2 other bedrooms with their own private bathrooms, and a spacious bonus room! Pick from our complimentary pre-designed selection packages or mix and match to create your own style at our in-house design studio!
STARTING FROM
THE HIGH $200's
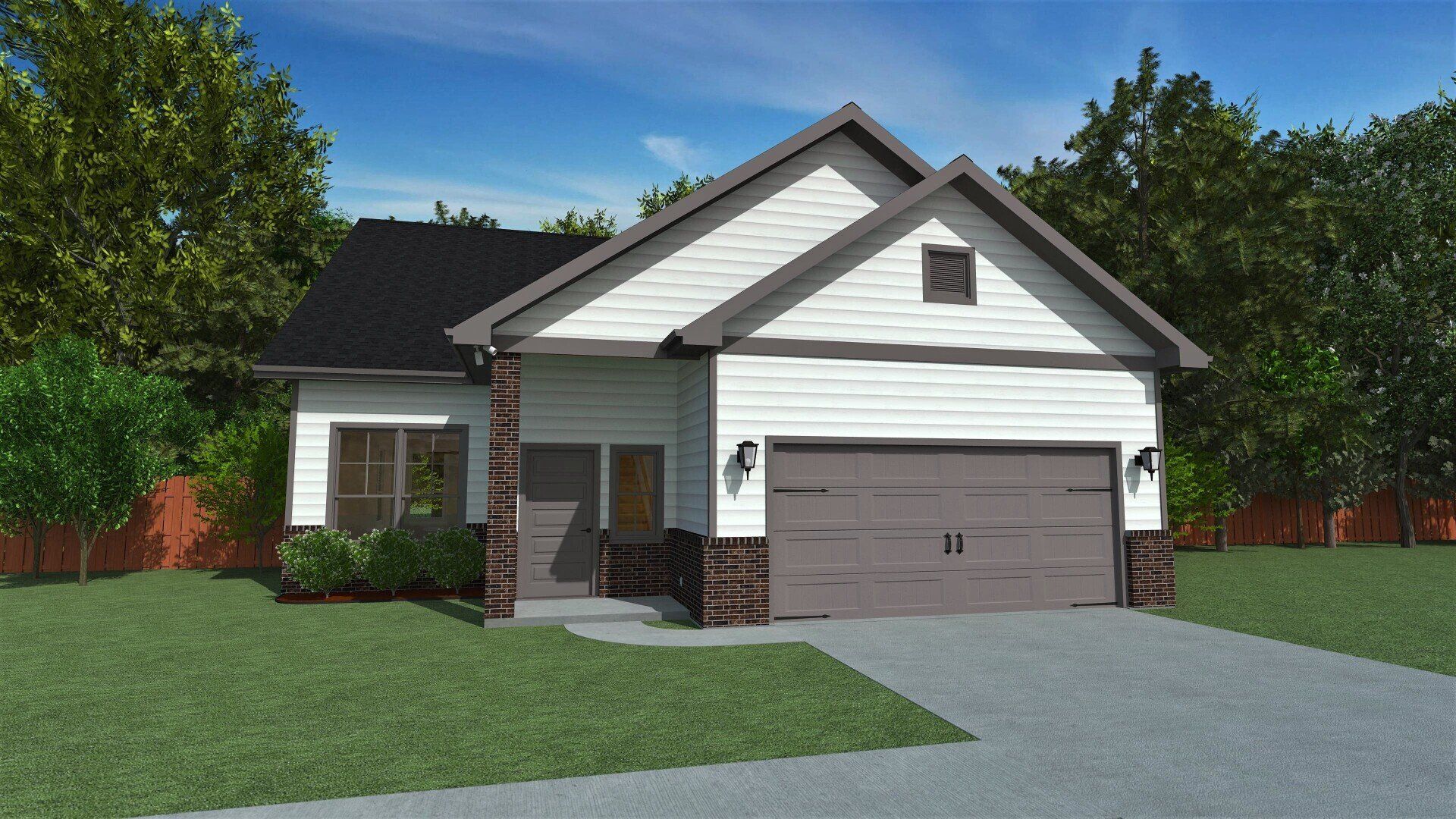
Slide title
Elevation A
Button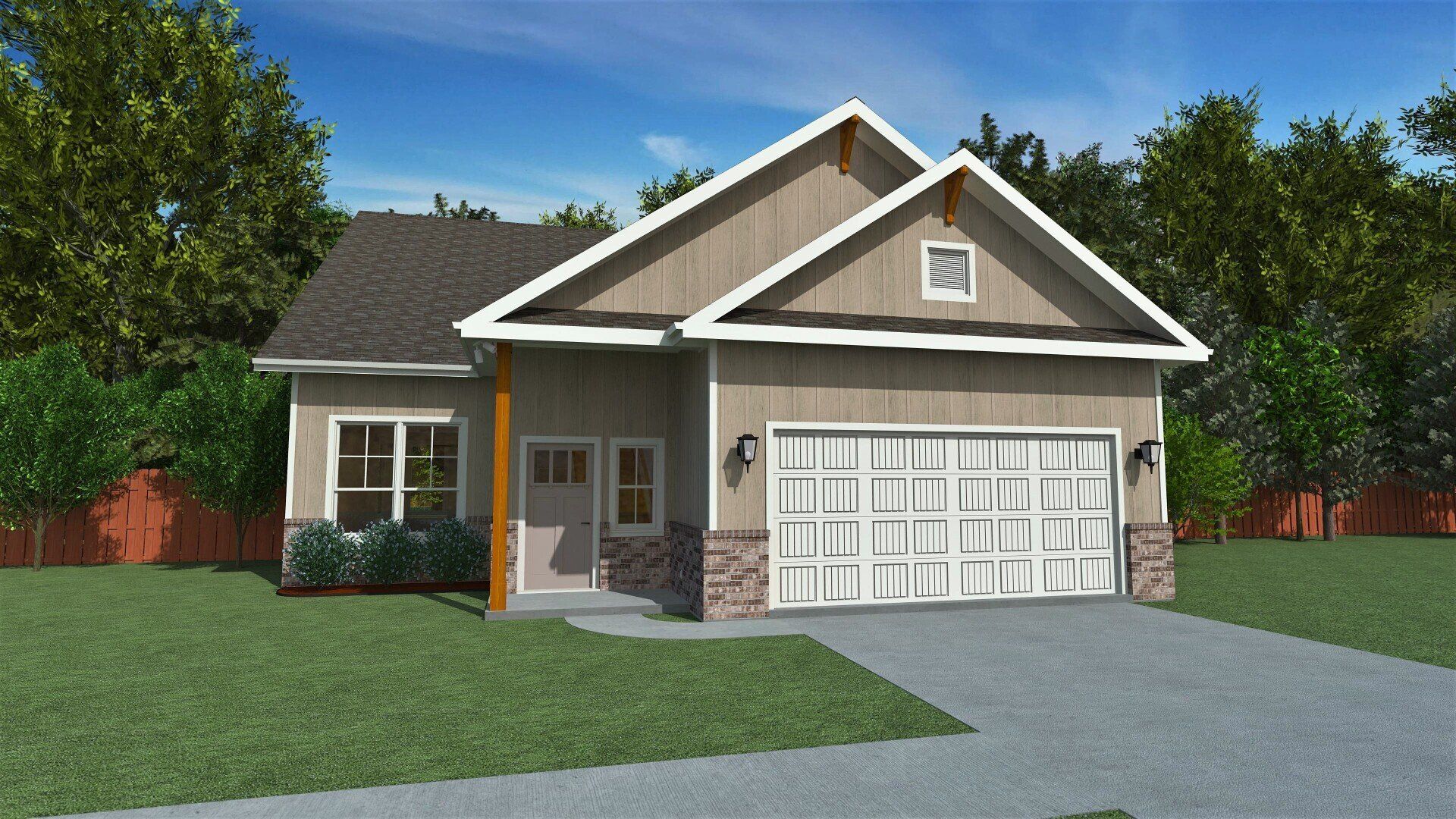
Slide title
Elevation C
Button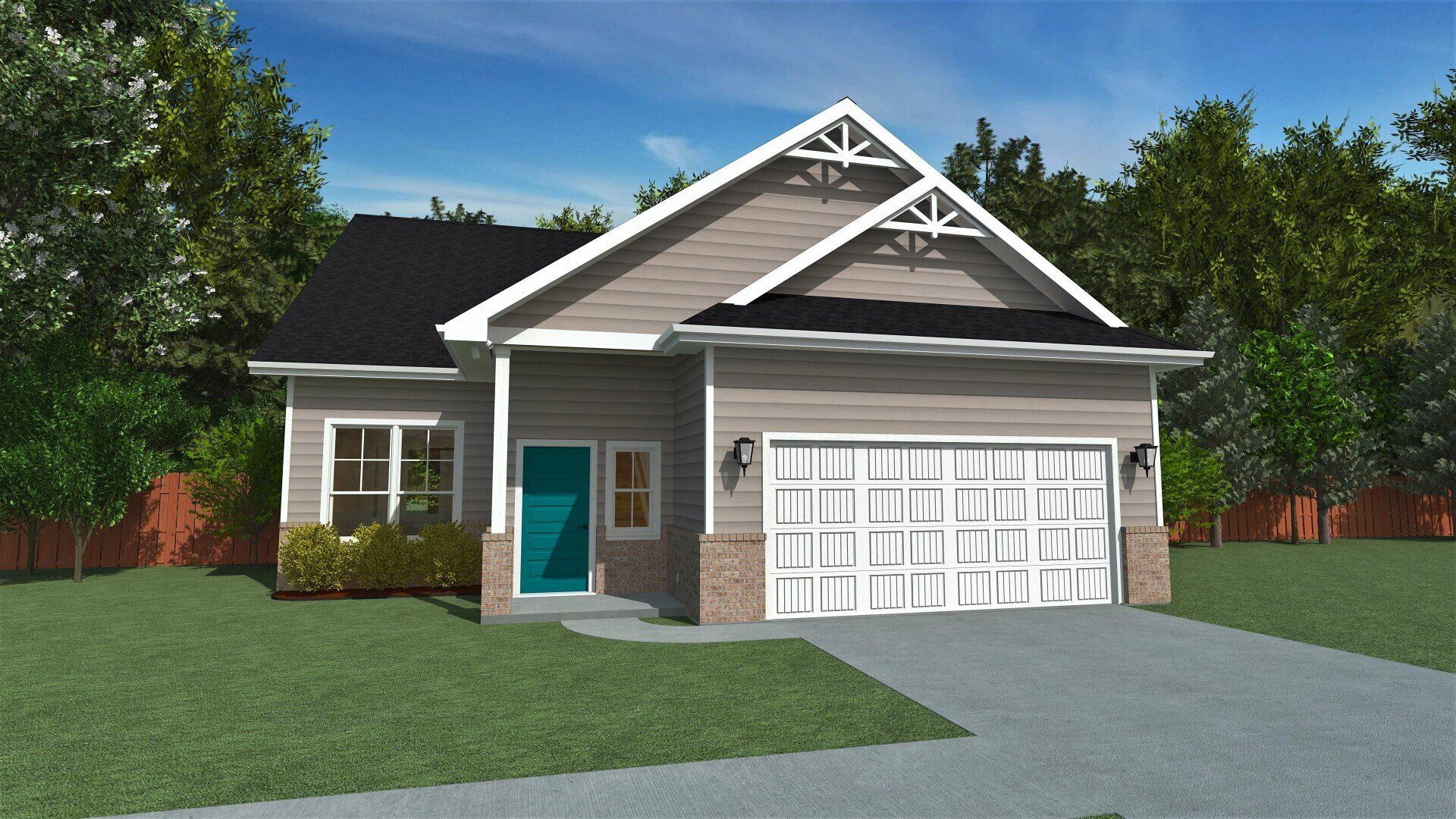
Slide title
Elevation B
Button
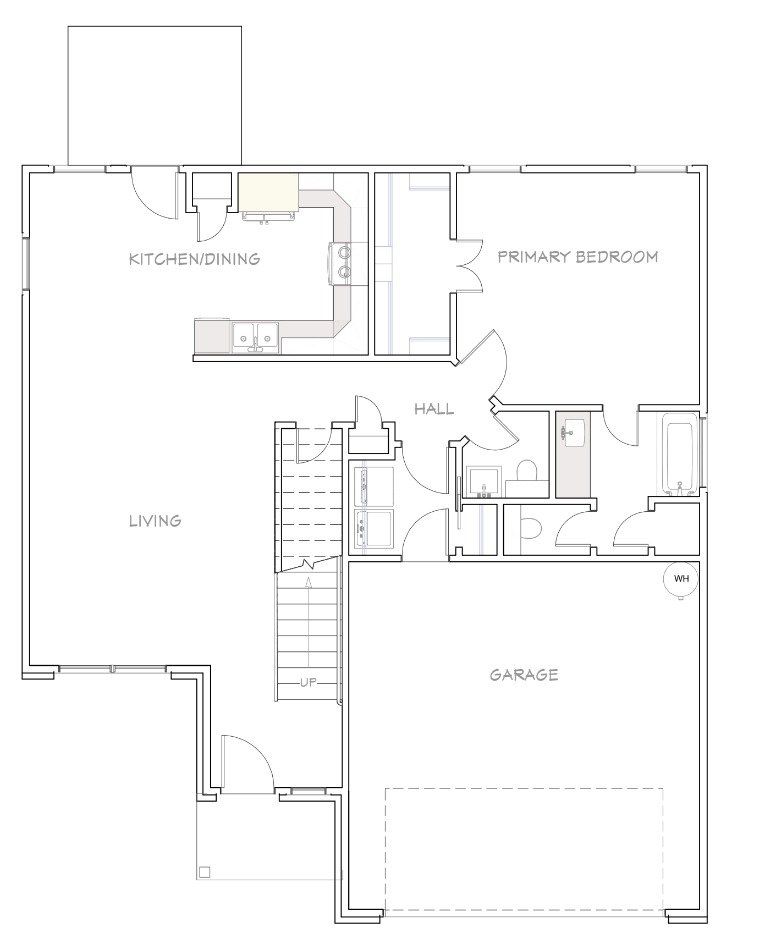
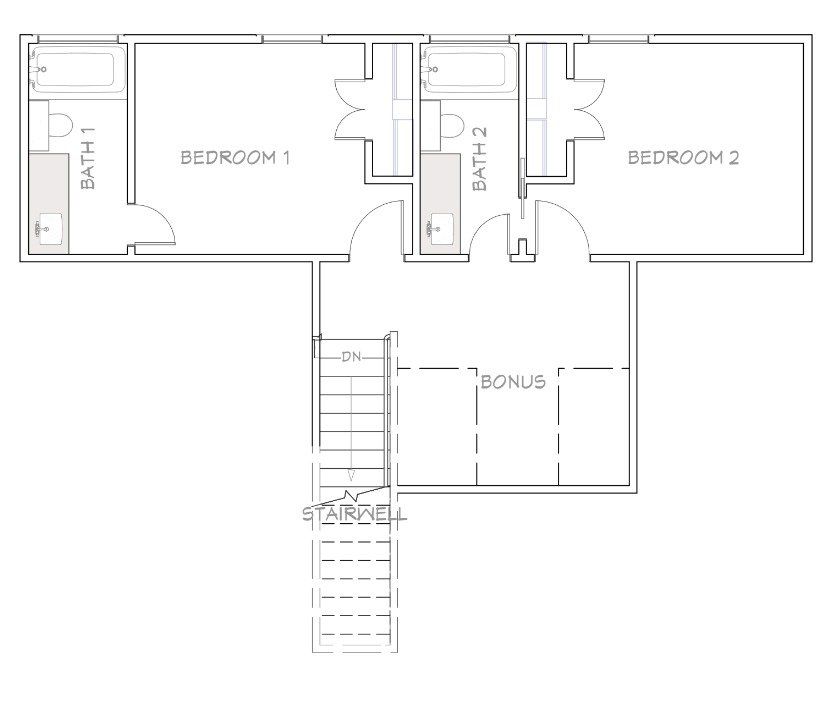
3 BEDS
3.5 BATHS
1,661 Sq/ft
NEED MORE INFORMATION?
We will get back to you as soon as possible.
Please try again later.


