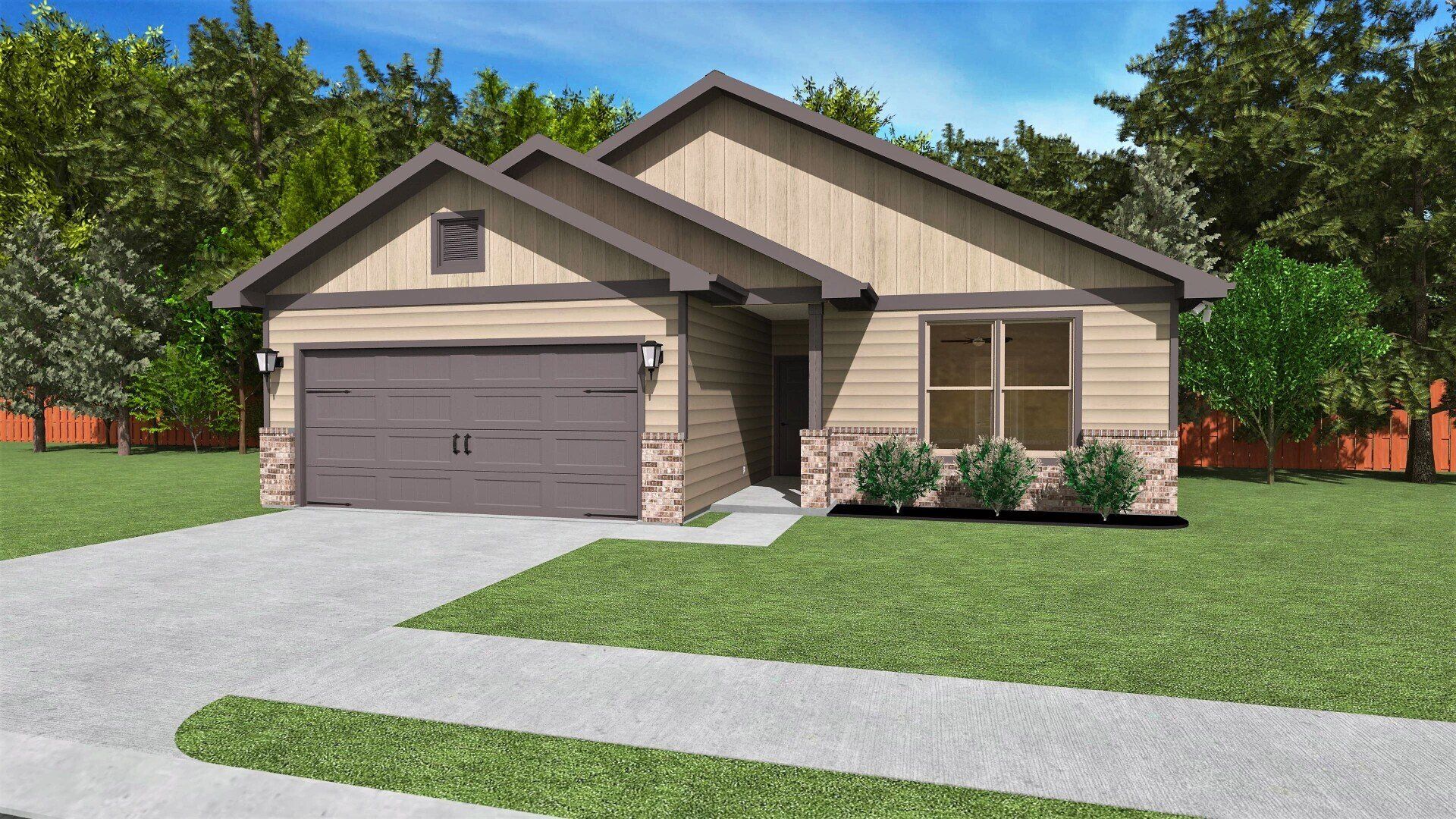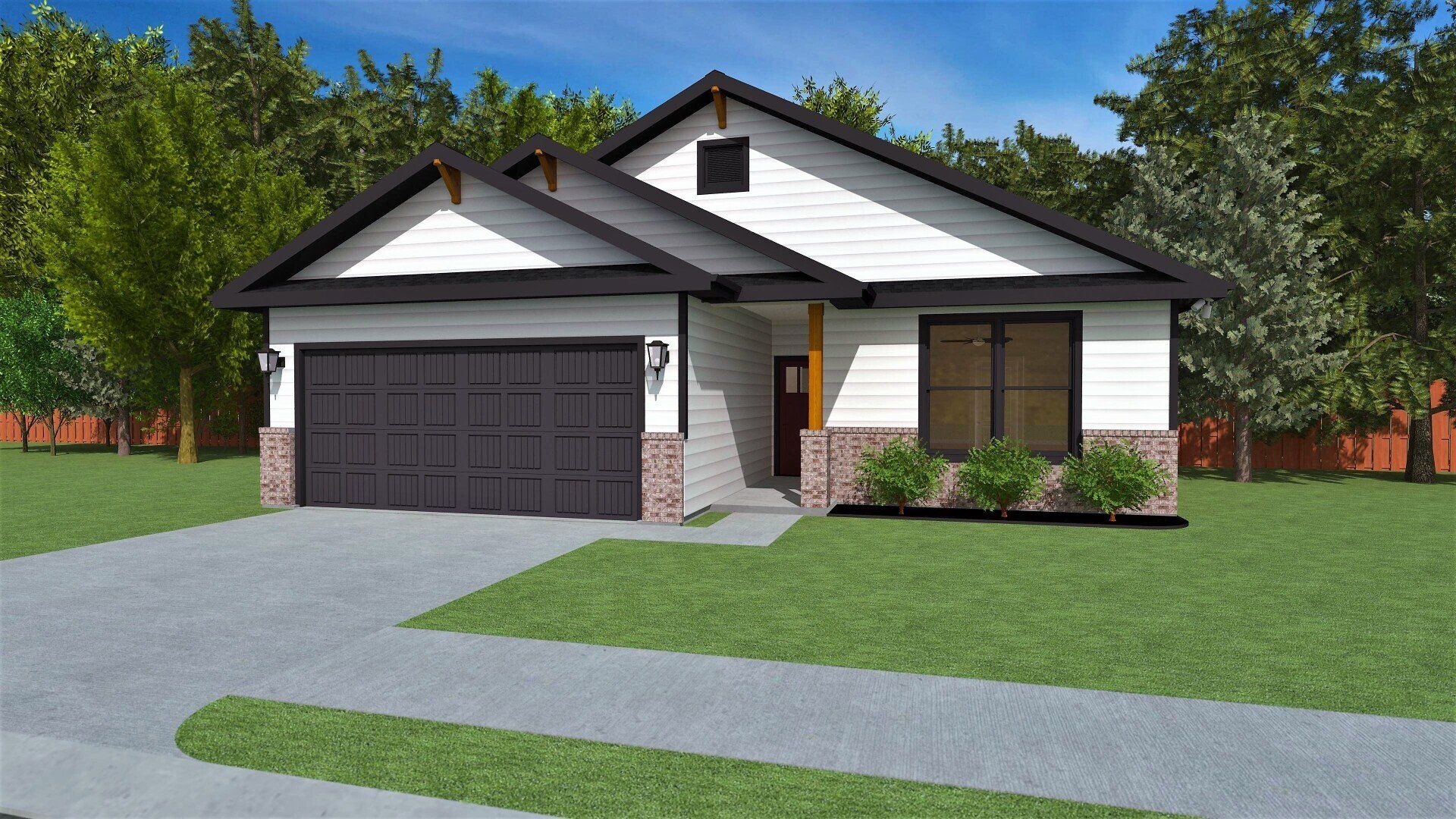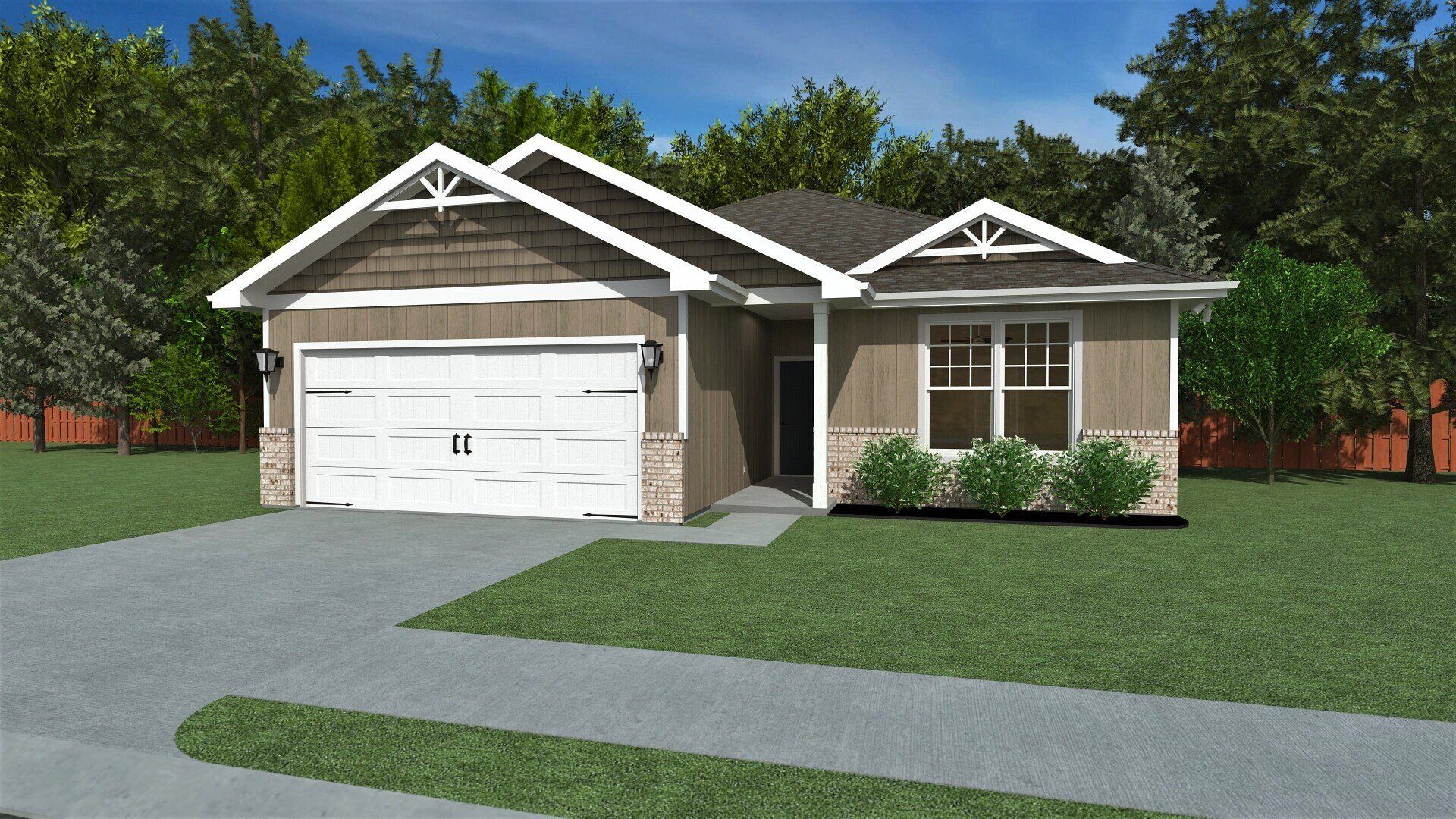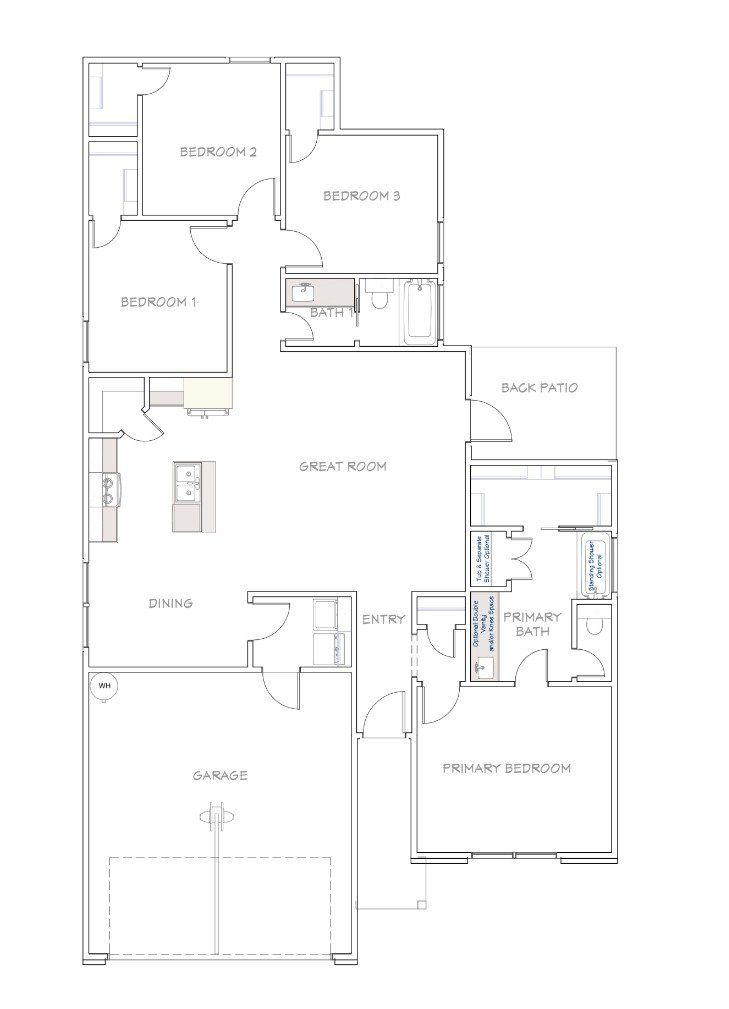CARLISLE
CARLISLE
FLOOR PLAN DETAILS
The Carlisle is a plan that has everything you could need, in an efficient use of space while not sacrificing any functionality or design. Upon entering the home you are greeted with an elegant entryway leading directly to the living room. The kitchen features granite counter tops, spacious island, custom cabinetry, stainless steel appliances, beautiful vinyl wood plank flooring and selections that are customizable to fit any budget make this home a dream. With the primary bedroom tucked away, you will have your own private get away. The primary bathroom features granite countertops with the option for a double vanity, a tub/shower combo with wall tile (could be upgraded to a walk-in shower with a separate tub), private toilet room, and access to a large walk-in closet. Pick from our complimentary pre-designed selection packages or mix and match to create your own style at our in-house design studio!
STARTING FROM THE MID $200's

Slide title
Elevation A
Button
Slide title
Elevation C
Button
Slide title
Elevation B
Button

4 BEDS
1,538 Sq/ft
NEED MORE INFORMATION?
We will get back to you as soon as possible.
Please try again later.


