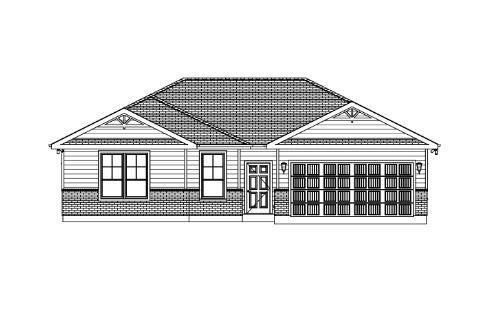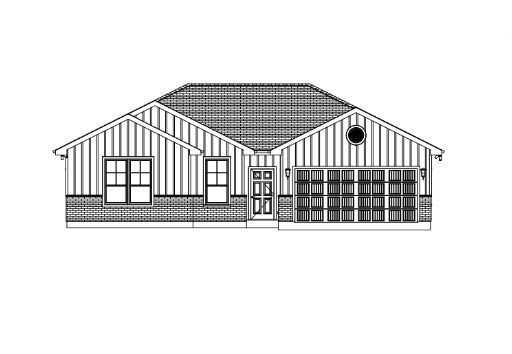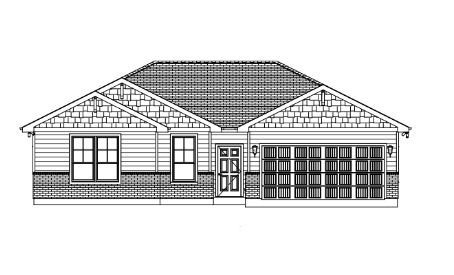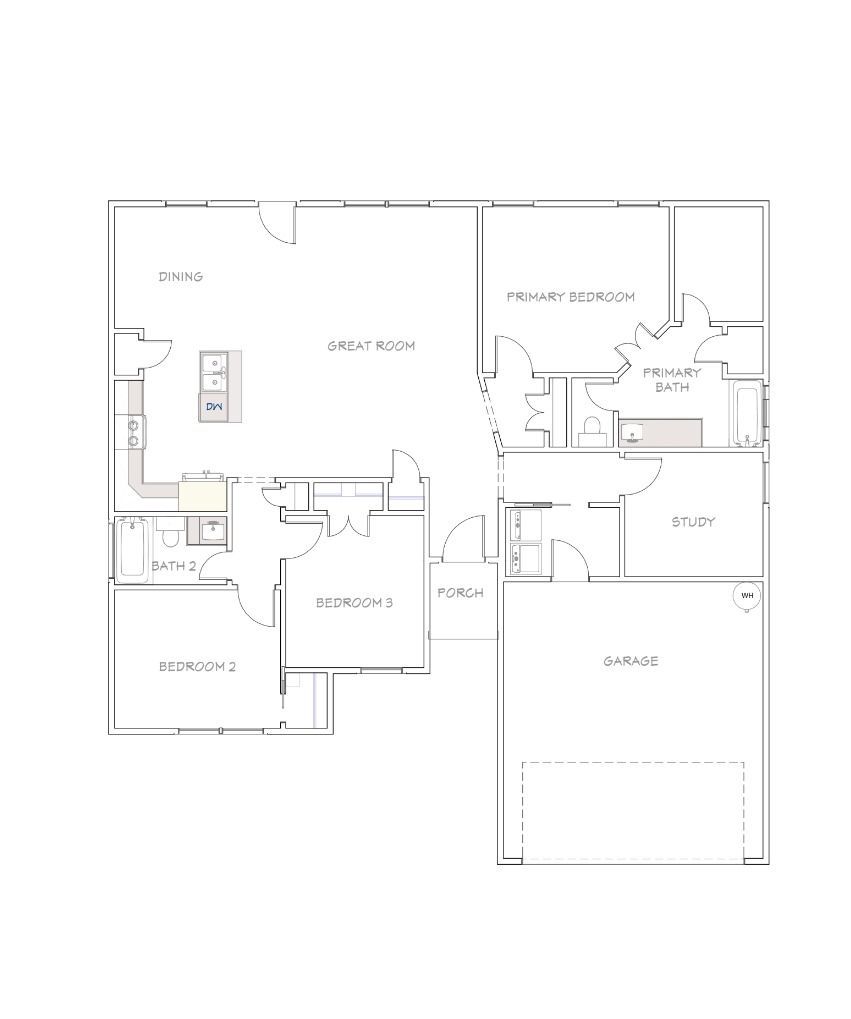BAXTER
BAXTER
FLOOR PLAN DETAILS
Envision yourself in The Baxter, a modern, brand new plan. This floor plan boasts an open concept layout that is functional, without sacrificing any design. This three bedroom, 2 bathroom plan also features a dedicated office that is tucked away from the main area of the home. This space is great for a playroom, home office, school room, or anything you may need! The kitchen includes granite countertops, stainless steel GE appliances, custom site-built cabinetry and options to upgrade to backsplash, cabinet hardware, luxurious lighting and more! With a large island facing the living room, it makes for a great space to entertain and host. Off the kitchen is a hallway that leads to two spacious bedrooms and a bathroom. Across the house is the large primary bedroom with a great bathroom. The primary bathroom has granite vanities with an option to have double vanities, a tub/shower combination with wall tile and a linen closet. You could also upgrade to have a walk-in shower with a separate tub or a super shower! We offer the most interior and exterior customizations in our in-house design studio! Call us to find out where you can build your very own Baxter!
STARTING FROM THE MID $200's

Slide title
Elevation B
Button
Slide title
Elevation A
Button
Slide title
Elevation C
Button

3 BEDS
1,549 Sq/ft
NEED MORE INFORMATION?
We will get back to you as soon as possible.
Please try again later.


