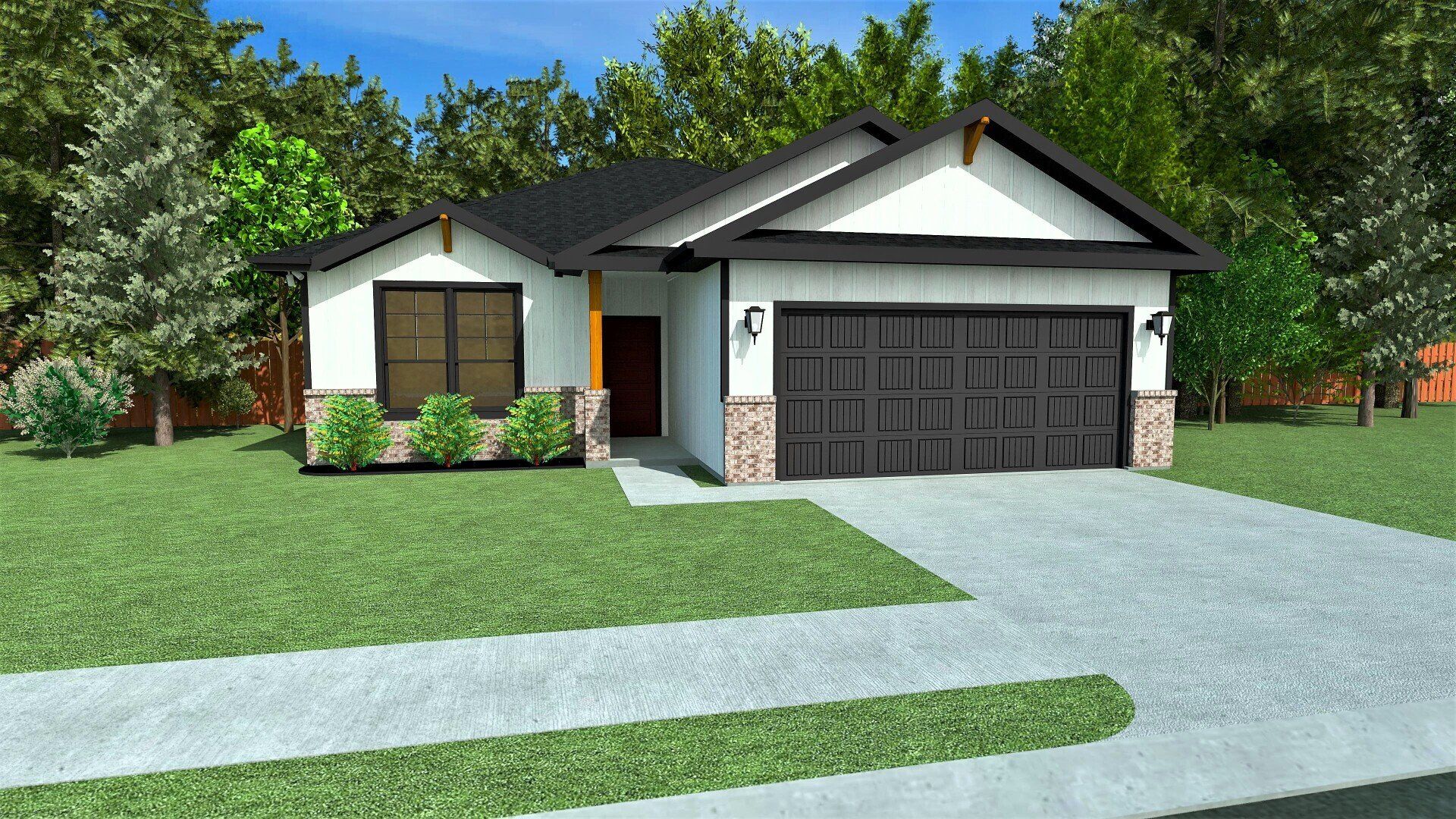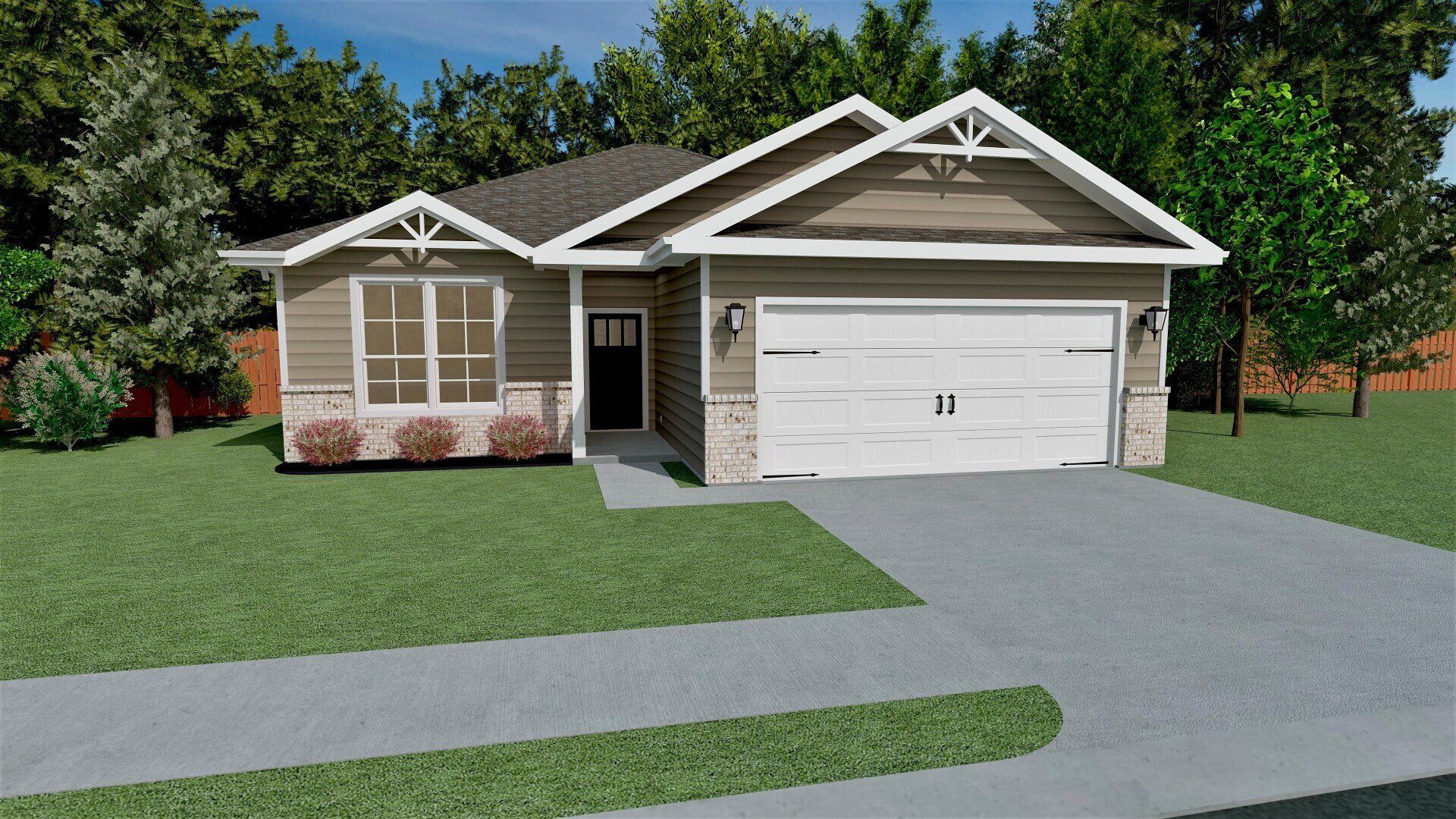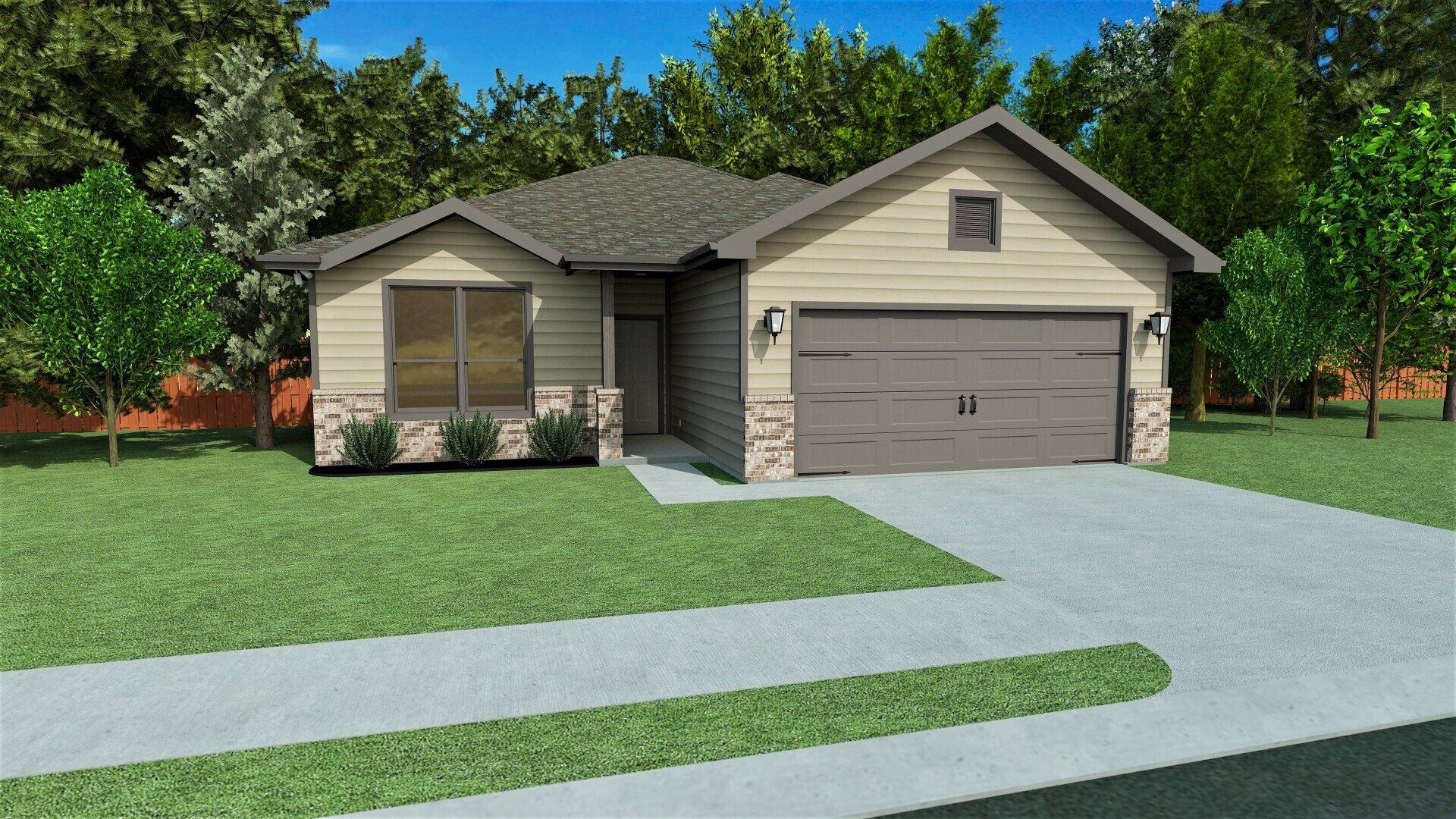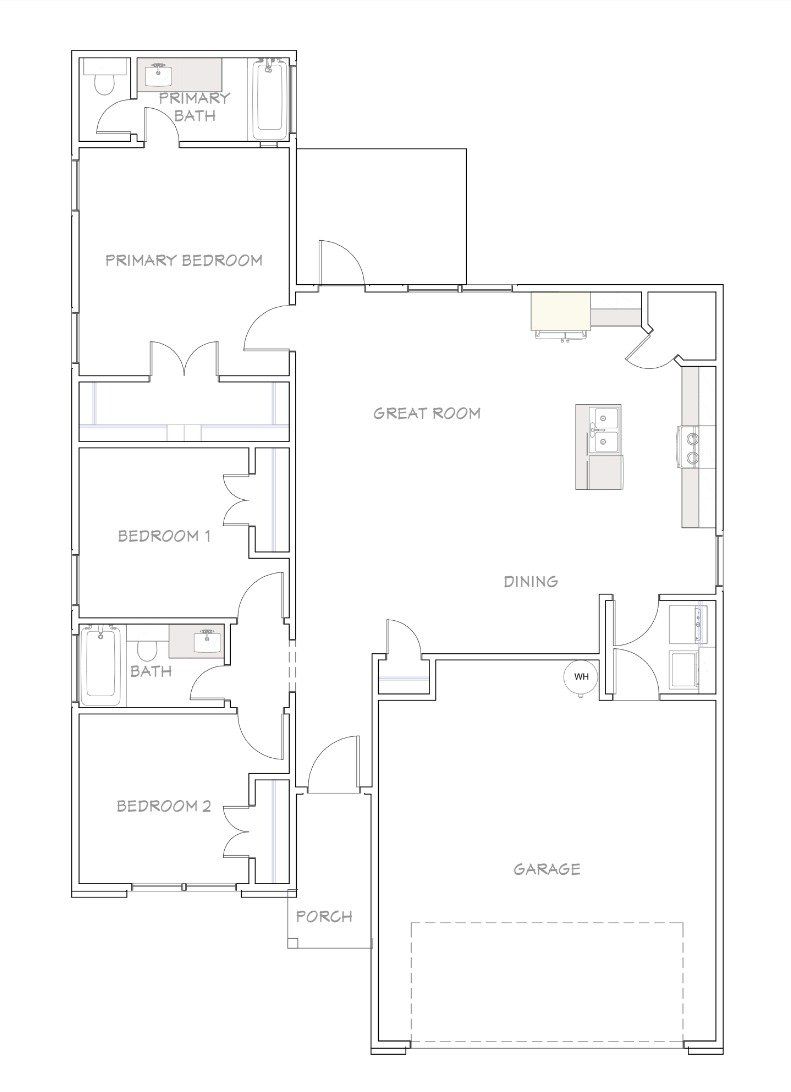ACTON
ACTON
FLOOR PLAN DETAILS
The Acton plan offers a spacious open concept layout that is great for entertaining and family gatherings. Upon entering the home, you will be stunned by the luxury vinyl plank flooring throughout the main areas. Leading into the kitchen, you will see high-end granite countertops, spacious island, custom hand-crafted cabinetry, and high-efficiency appliances. The primary bedroom is fit for a king sized bed, and comes with an extremely spacious walk-in closet. The primary ensuite features granite countertops, custom cabinetry, the option to upgrade to a double vanity, and a tub/shower combination with wall tile. This plan also includes the option to upgrade to a luxurious super shower with a tile surround! The exterior is beautifully designed with a brick wainscot and your choice of trim and siding colors. Hand pick all of your selections and upgrades at our in-house design studio!
STARTING FROM THE MID $200's

Slide title
Elevation C
Button
Slide title
Elevation B
Button
Slide title
Elevation A
Button

3 BEDS
1,258 Sq/ft
NEED MORE INFORMATION?
We will get back to you as soon as possible.
Please try again later.


